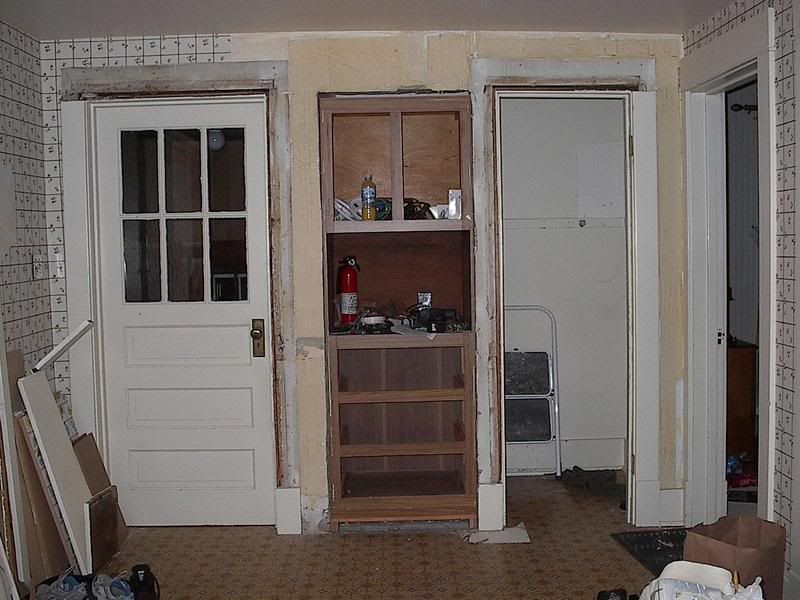I of course could not resist unboxing some of the countertop tiles and doing a test layout. I think it's going to be really nice.
 I'm also hoping to order the light soon however before we get to that point we need to decide on a length. According to the resources I have found online for pendants over an island or peninsula you want them to be 72" of of the floor. Our ceiling is 7'5" which would give us 17" for overall fixture length. I didn't want the chain to be too short so I bumped that up to 18" and then as a test I hung a string from the ceiling 18" long.
I'm also hoping to order the light soon however before we get to that point we need to decide on a length. According to the resources I have found online for pendants over an island or peninsula you want them to be 72" of of the floor. Our ceiling is 7'5" which would give us 17" for overall fixture length. I didn't want the chain to be too short so I bumped that up to 18" and then as a test I hung a string from the ceiling 18" long.  That looks about right to me. Chris is of average height so I had him stand on the inside of the counter top and look towards to door and it didn't seem to be in his face so I think that will work nicely. As someone who is on the short side I have absolutely no concept of these things.
That looks about right to me. Chris is of average height so I had him stand on the inside of the counter top and look towards to door and it didn't seem to be in his face so I think that will work nicely. As someone who is on the short side I have absolutely no concept of these things.You can also see in this picture that we have the pantry door remounted. I think it looks really good. If the tile gets in by next weekend we will be tiling. If not we'll be sanding the floor, either way fun for everyone.








